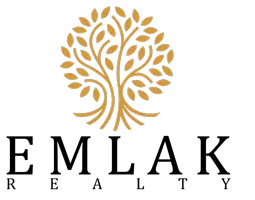
154-81 Riverside DR Whitestone, NY 11357
3 Beds
2 Baths
1,440 SqFt
UPDATED:
Key Details
Property Type Single Family Home
Sub Type Single Family Residence
Listing Status Active
Purchase Type For Sale
Square Footage 1,440 sqft
Price per Sqft $686
MLS Listing ID 932394
Style Colonial
Bedrooms 3
Full Baths 2
HOA Y/N No
Rental Info No
Year Built 1950
Annual Tax Amount $9,880
Lot Size 2,051 Sqft
Acres 0.0471
Lot Dimensions 20.5X100
Property Sub-Type Single Family Residence
Source onekey2
Property Description
Location
State NY
County Queens
Rooms
Basement Finished, Walk-Out Access
Interior
Interior Features Breakfast Bar, Eat-in Kitchen, Kitchen Island, Open Kitchen, Recessed Lighting, Stone Counters, Storage, Washer/Dryer Hookup
Heating Natural Gas
Cooling Wall/Window Unit(s)
Flooring Hardwood, Tile, Wood
Fireplace No
Appliance Exhaust Fan, Gas Range, Refrigerator, Stainless Steel Appliance(s)
Exterior
Parking Features Attached, Common, Driveway
Garage Spaces 1.0
Utilities Available Natural Gas Connected, Sewer Connected, Trash Collection Public, Water Connected
Total Parking Spaces 2
Garage true
Private Pool No
Building
Lot Description Back Yard, Near Golf Course, Near Public Transit, Near School, Near Shops
Foundation Concrete Perimeter
Sewer Public Sewer
Water Public
Structure Type Brick
Schools
Elementary Schools Ps 193 Alfred J Kennedy
Middle Schools Jhs 194 William Carr
High Schools Queens 26
School District Queens 26
Others
Senior Community No
Special Listing Condition None





